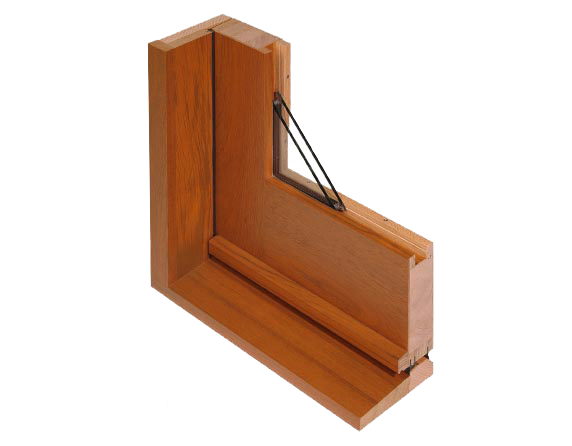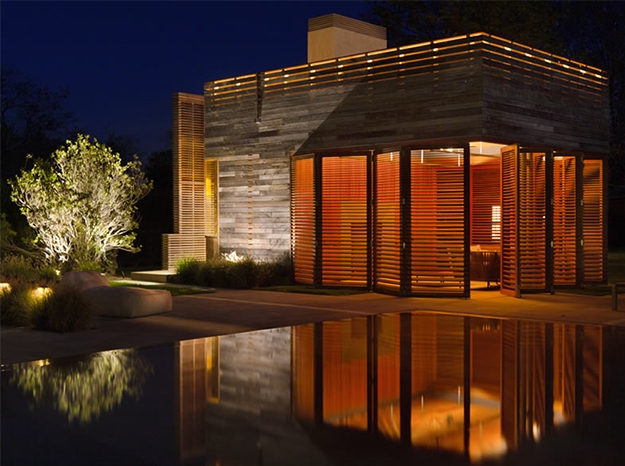
Bifold Exterior Doors
For clear, unobstructed openings, choose expansive bifold exterior doors. With panels folding to the exterior and stacking at the sides, these door systems intentionally provide the spaciousness you and your clients' desire. With an optional flush sill detailing helps create a seamless transition from the interior to the exterior, they are popular for restaurant facades, pool enclosures and porches.
Bifold Doors Data Sheet
| Door |
|---|
Operating System
Escutcheons / Lever Handles Finishes: Clear anodized (EV-1) or dark bronze anodized (EV-5) aluminum. Hinges Optional Hardware |
| Standard Configurations |
|---|
First digit = total panels. Second and third digit = folding panel groupings. 220, 321, 330, 431, 440, 541, 532, 550, 633, 651, 660, 743, 761, 770 |
| Glazing |
|---|
All glazing is per project specifications. Duratherm can accommodate most configurations and make-ups from 1/8" single glazed to a maximum of 1" security glass. Contact the factory for customized glazing and glass stop configurations. Clear glass opening: Unit height minus 163/8". For clear glass width, contact factory. |
| Weather-Stripping |
|---|
Door Panel |
| Sizing |
|---|
The minimums and maximums shown are intended as guidelines. For applications that exceed these ranges, please contact the factory for assistance. Width Height Weight ADA Compliance NOTE: Standard wood threshold may not meet ADA maximum height requirements. Frame Depths/Leaf Thickness *Contact factory for frame depths less than 6 1/4". |
Exterior Wood Species
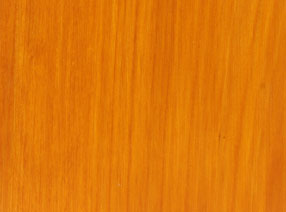
Cypress
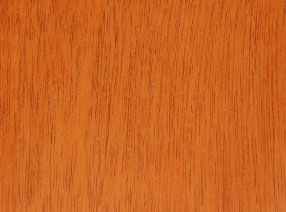
Honduran Mahogany
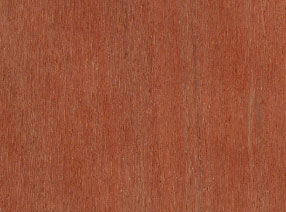
Jarrah
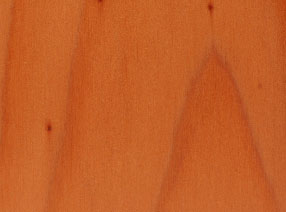
Redwood
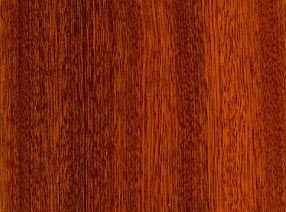
Sapele Mahogany
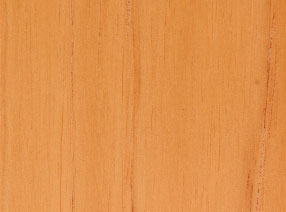
Spanish Cedar
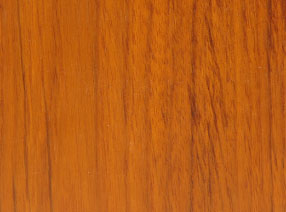
Teak
Interior Wood Species
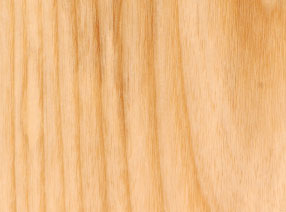
Ash
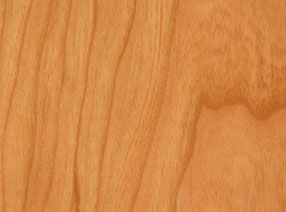
Cherry
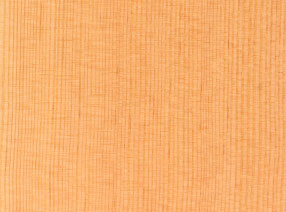
Douglas Fir
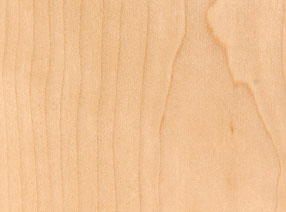
Maple
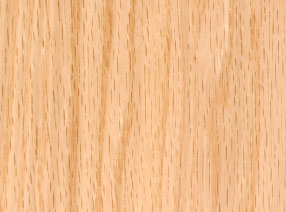
Red Oak

Cypress

Honduran Mahogany

Sapele Mahogany

Spanish Cedar

Teak
Bifold Detail
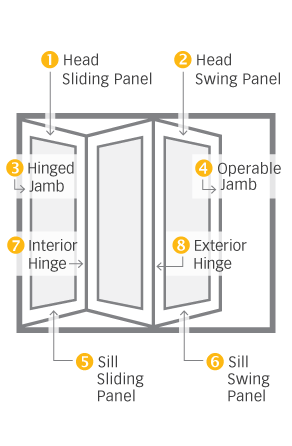
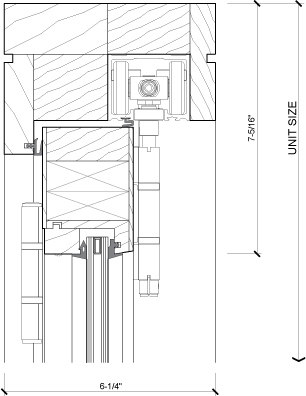
1HEAD SLIDING PANEL
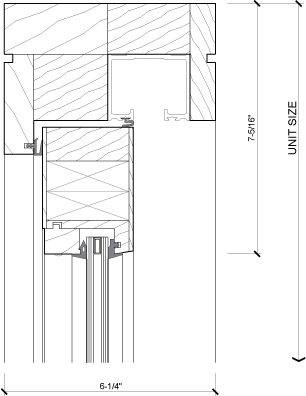
2HEAD SWING PANEL
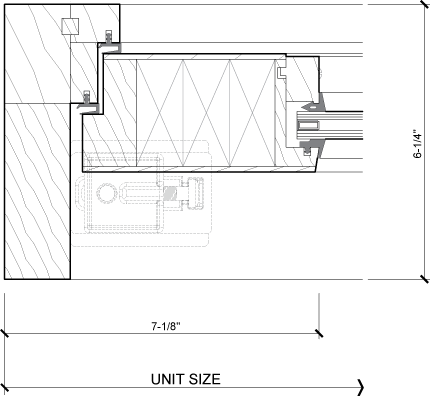
3HINGED JAMB
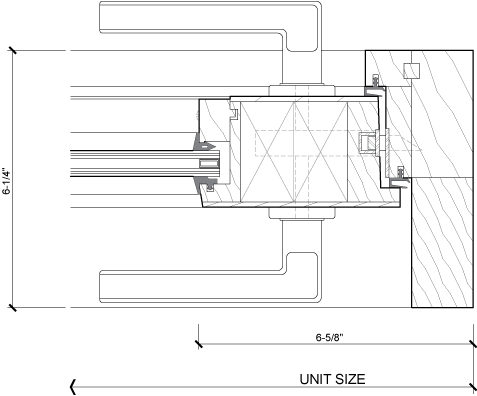
4OPERABLE JAMB
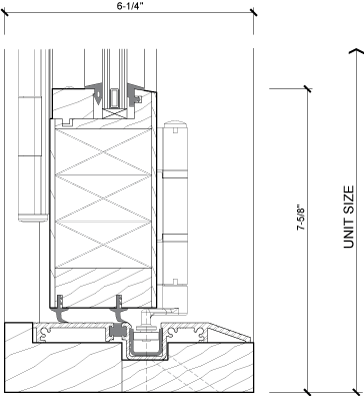
5SILL SLIDING PANEL
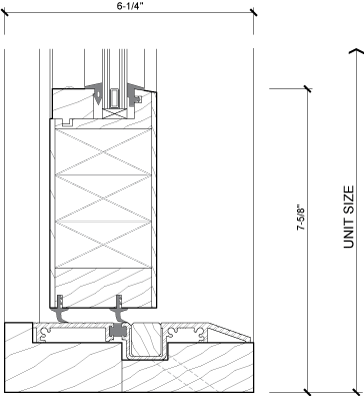
6SILL SWING PANEL
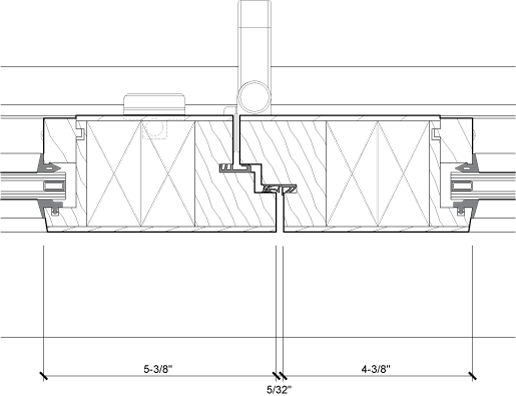
7INTERIOR HINGE
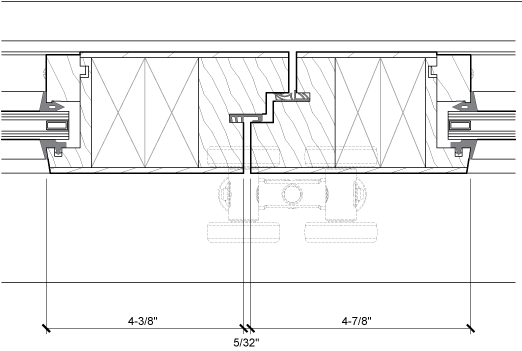
8EXTERIOR HINGE
Glazing
Dry Glazing
Specially developed extruded silicone gasket sets the glass by compression. Our proprietary system is long-lived, low maintenance and water resistant.
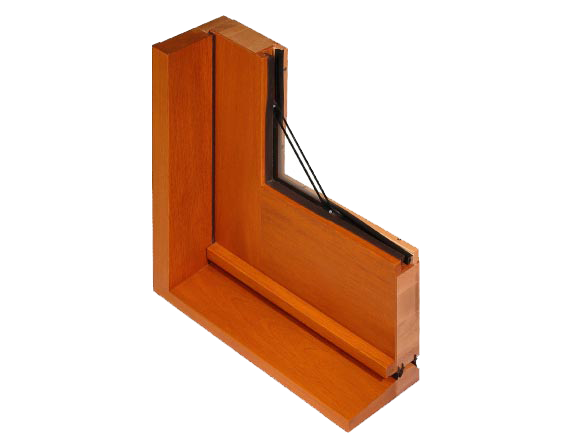
Wet Glazing
Our special silicone wet glazing compound bonds to the glass for long-lived sealing. Plus, our continuous extruded silicone weatherstrip runs around the frame perimeter and the seal is not compromised by seasonal expansion and contractions of the sash and frame.
