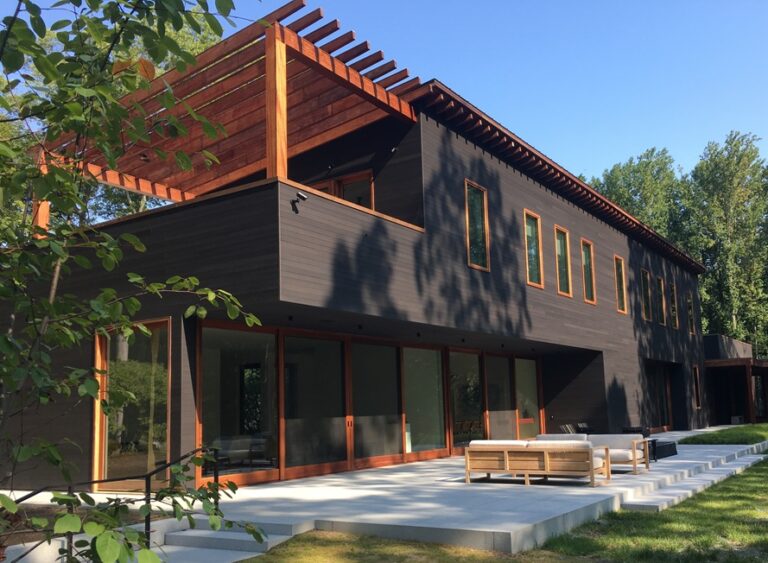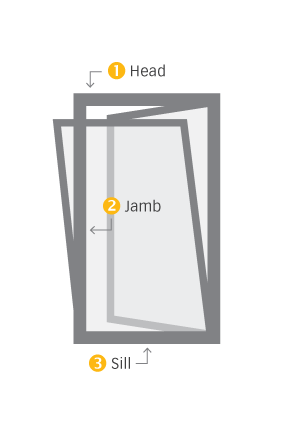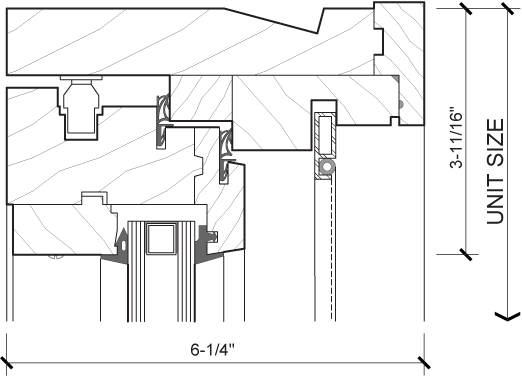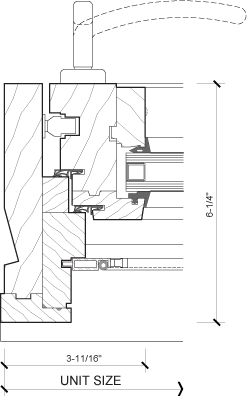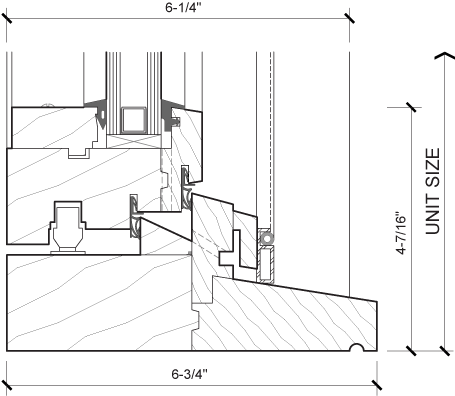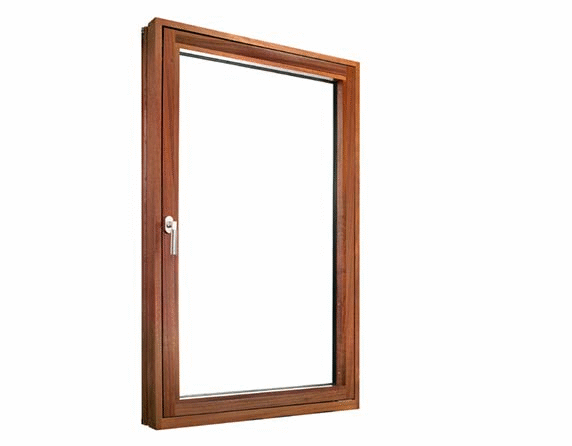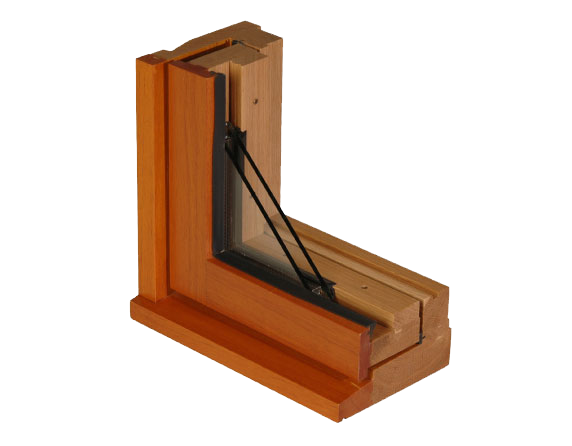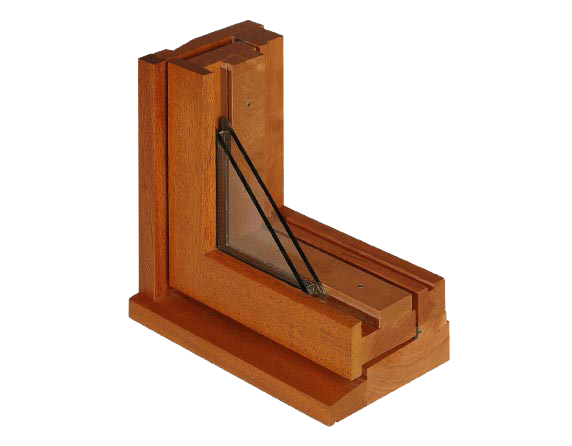Tilt / Turn Windows
Durtherm tilt-turn windows achieve design and ventilation flexibility.
Operating with a single handle, tilt-turn windows provide two methods of operation — tilting inward, open from the top like a hopper window or turning and opening wide like a traditional in-swing casement window. Custom designed, concealed hardware delivers secure locking and is easy to use.
Click the links on the left to download product-specific details, specifications, and CAD files.
Data Sheets
Operator
Multi-latchpoint fully-concealed locking hardware controlled by single lever handle control. Horizontal and vertical perimeter locking points ensure weather-tight performance and security. In the turn mode, an adjustable friction stay holds window in any open position from 0° to 90°. In the tilt mode, the sash projects in at head approximately 10° to provide controlled ventilation without compromising security. Egress: Available as quick-release pin at sash connection.
Lever Handle
Operating hardware accepts any lever handle with 43mm attachment spacing and 7mm sq. spindle. A wide variety of styles and finishes are available from various manufacturers.
Optional Hardware
Custodial locks, sash restrictors, removable operating handle.
Large Missile Impact and Cyclical Air Pressure:
|
Passed |
1″ x 1/4″ tubular extruded frames in anodized bronze, mill finish aluminum or custom color painted aluminum. Mesh of 18 x 16 screen cloth held with vinyl spline, available in charcoal finished aluminum, mill finish aluminum, stainless steel or bright brass.
Maximum width Of screen mesh is 72″. Wood-framed screens are available.
The minimums and maximums shown are intended as guidelines. For applications that exceed these ranges, please contact the factory for assistance.
Width
Minimum: 18”
Maximum: 62″
Height
Minimum: 30”
Maximum: 96″
To ensure smooth and troublefree operation over time:
At maximum width of: 62″, limit height to: 60″
At maximum height of: 96″, limit width to: 36″
Maximum area for a single sash: 25 sq ft
Egress
Based on:
20″ clear width
24″ clear height 5.7 sq ft clear opening
Minimum unit width: 28″
Minimum unit height: 30″
To meet egress requirements:
At minimum unit width of: 28″, height must be at least: 48″
At minimum unit height of: 30″, width must be at least: 40″
Frame Depths
Standard: 6 1/4”
Minimum*: 4 3/4”
Maximum: 10”
(*Contact factory for frame depths less than 6¼”)
Center of Glass: ASTM C-236 U-value using Viracon VE1-2M Low E glass and Lawrence Berkeley Laboratories Window 5.2 analysis program. | 1″: 0.29 with Argon: 0.24 |
Total Unit: | 1″: 0.34 with Argon: 0.30 |
| Mechanical | Results |
|---|---|
Static Air Infiltration: ASTM E283 cfm/ft2 @ 1.57 psf | Allowed 0.10 Test Result 0.005 |
Water Infiltration: ASTM E547-cyclic ASTM E331-static at 8 psf | Allowed 0.0 Test Result 0.0 |
Load Deflection: ASTM E330 10 sec at +60 and -60 psf | Passed |
Sash Torsion: AAMA/WDMA/CSA 101 / I.S.2 / A440 | Passed |
Vertical Deflection: AAMA/WDMA/CSA 101 / I.S.2 / A440 | Passed |
Forced Entry: ASTM F588 | Passed |
Double continuous extruded silicone flap gasket set in rebate around the perimeter of the sash. Engaging the multilatchpoint espagnolettes compresses the weather-strip to ensure a tight seal.
Materials
At Duratherm, you have the flexibility to choose from an extensive selection of material options. We offer a full spectrum of wood choices for both the interior and exterior, along with a variety of powder-coated aluminum clad colors for the exterior.
Glazing Configurations
All types and configurations are available to use in Duratherm windows and doors. From single monolithic to triple glazing, laminated, curved-in-place, electrochromatic switchable – virtually any type or configuration commercially available – and perhaps even some that are not.
Glazing Methods
Dry Glazing
Specially developed extruded silicone gasket sets the glass by compression. Our proprietary system is long-lived, has low maintenance, and stays water resistant.
